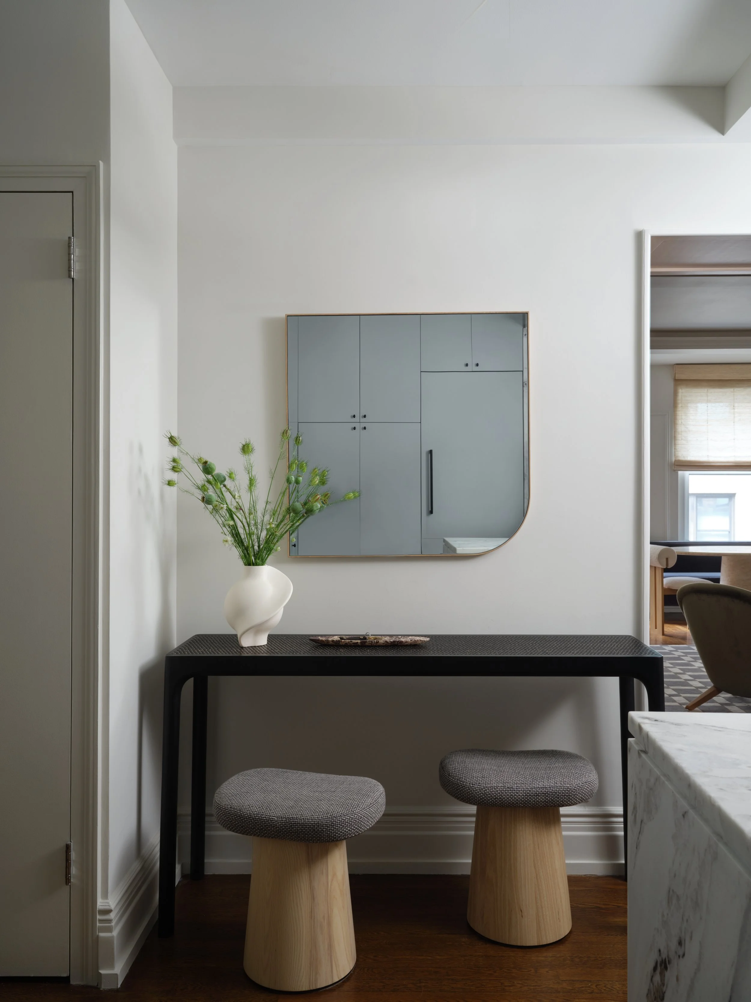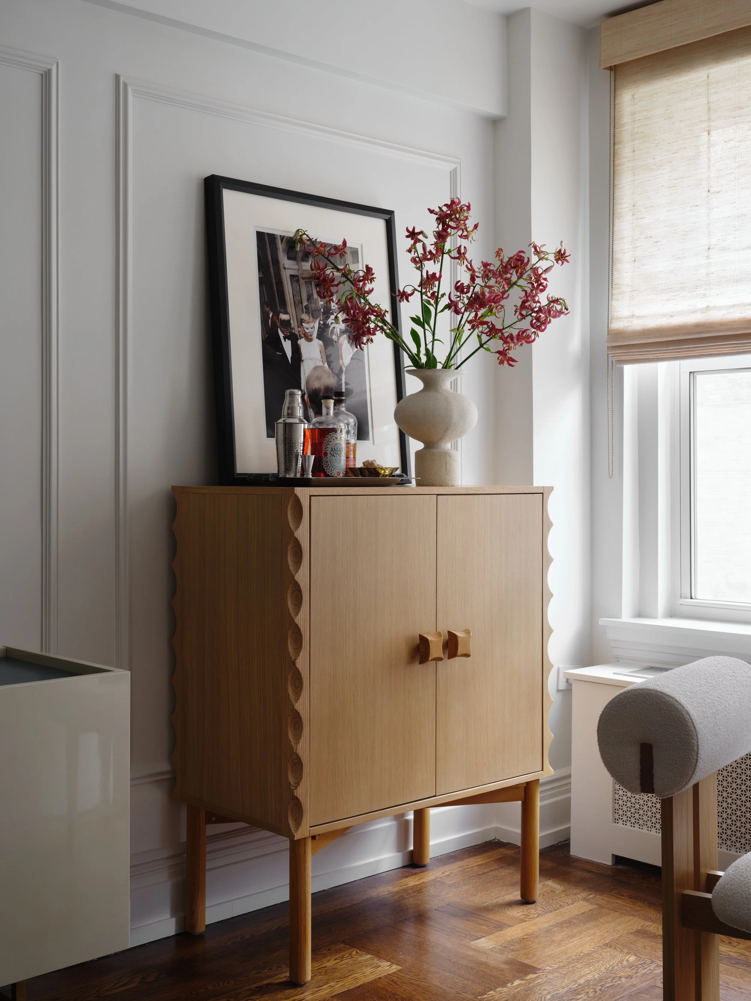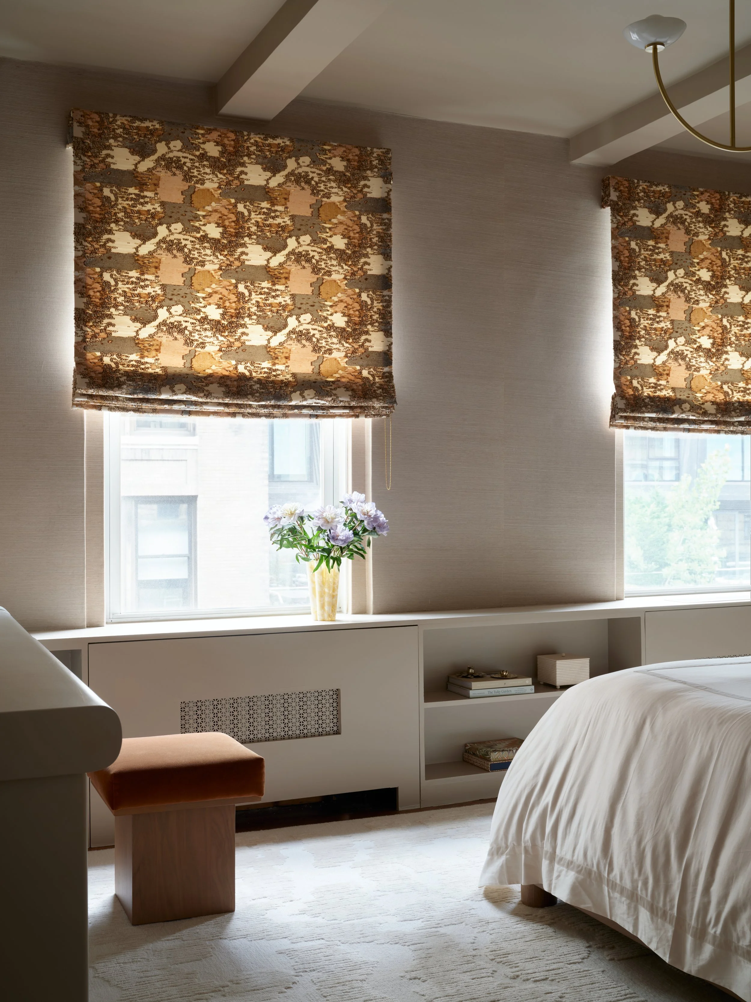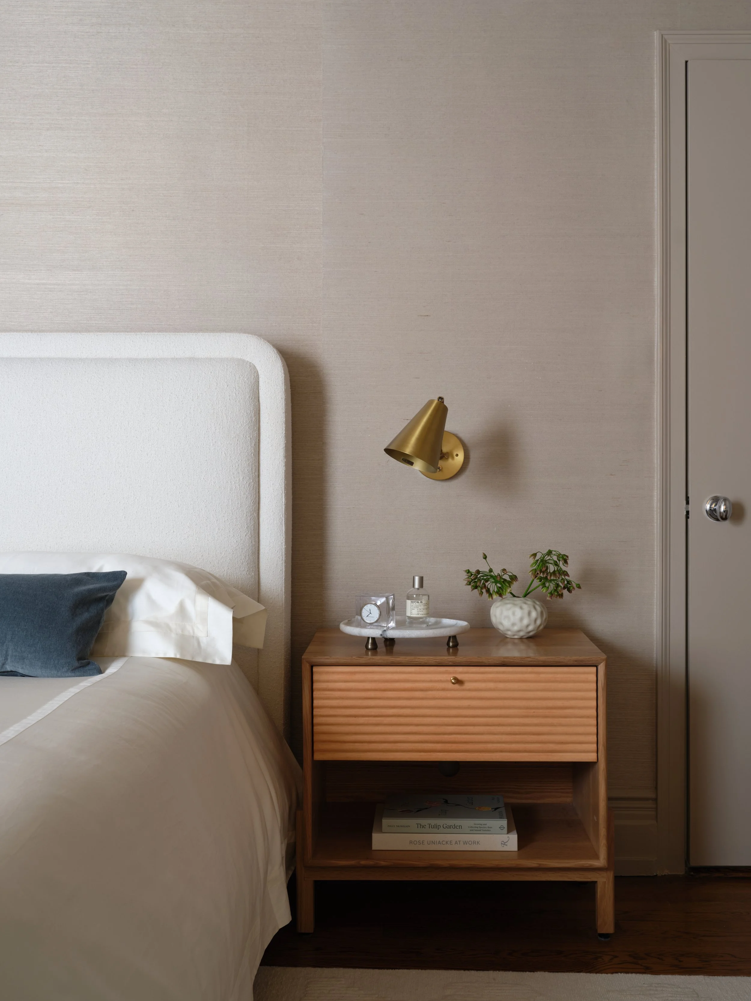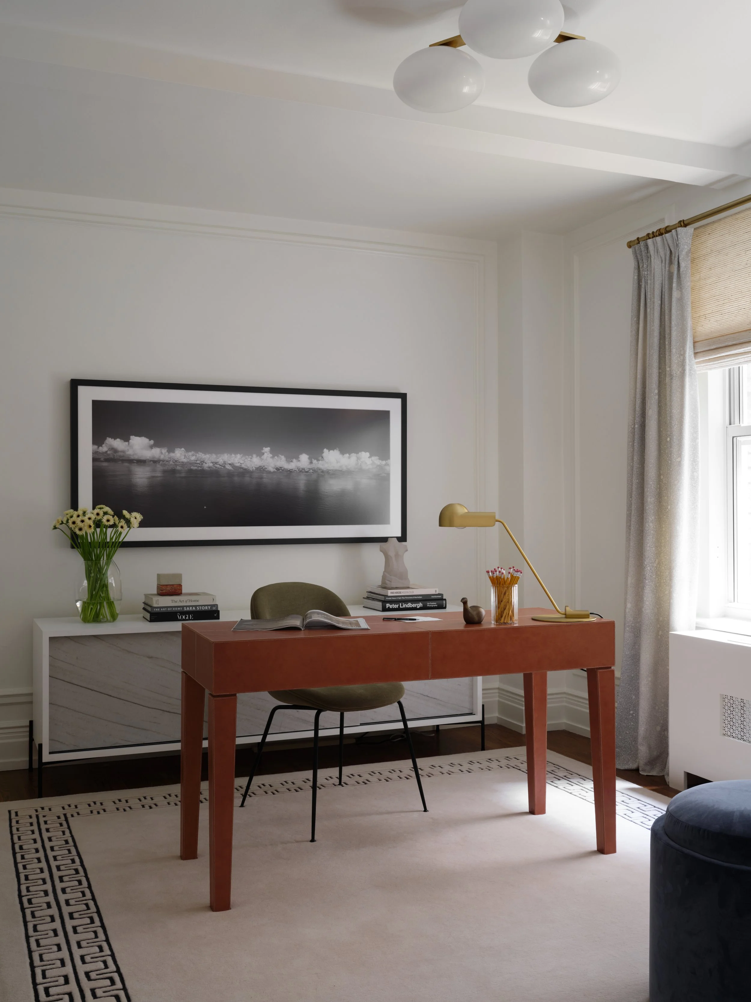Gramercy, New York
Imagine you finally live in a pre-war Emery Roth building, but your unit lacks that special character that attracted you there in the first place — everything feels just a little…flat. Enter Rachel Sloane Interiors (hi!). We were brought in to design the entry, kitchen, living room, bedroom and office. Kicking off this project, we immediately realized we needed to introduce classic elements while remaining modern and minimal in color and form. A new kitchen in a subtle powder blue, with fresh marble countertops immediately provided the facelift the space needed. New applied mouldings in the living room and office created a sense of history and place to the previously flat walls. Custom built-ins, a graphic-yet-classic leaning rug, mixed with upholstery and lighting that embraced curvature, together created a stunning mix of old-meets-new. A dining corner is punctuated with a deep navy bench and two modern chairs around an Italian travertine table, while a vintage-inspired oak bar provides storage and beauty in a formerly empty corner. In the office, a leather desk sits atop a custom rug, emboldened with a Greek key motif around the frame. Subtly funky curtains frame a courtyard-facing window (bringing the focus inside), alongside a cozy, blue velvet chair and ottoman made for reading. In the bedroom, the gorgeous roman shades bring the grasscloth wall covering and textured rug to life. A custom vanity and nightstands ensure the room feels cohesive without feeling too matchy-matchy. The brass lighting fixtures nod to that old world charm.
Type: Renovation, Decoration
Photographer: Reid Rolls
Contractor: Fine Construction Services

